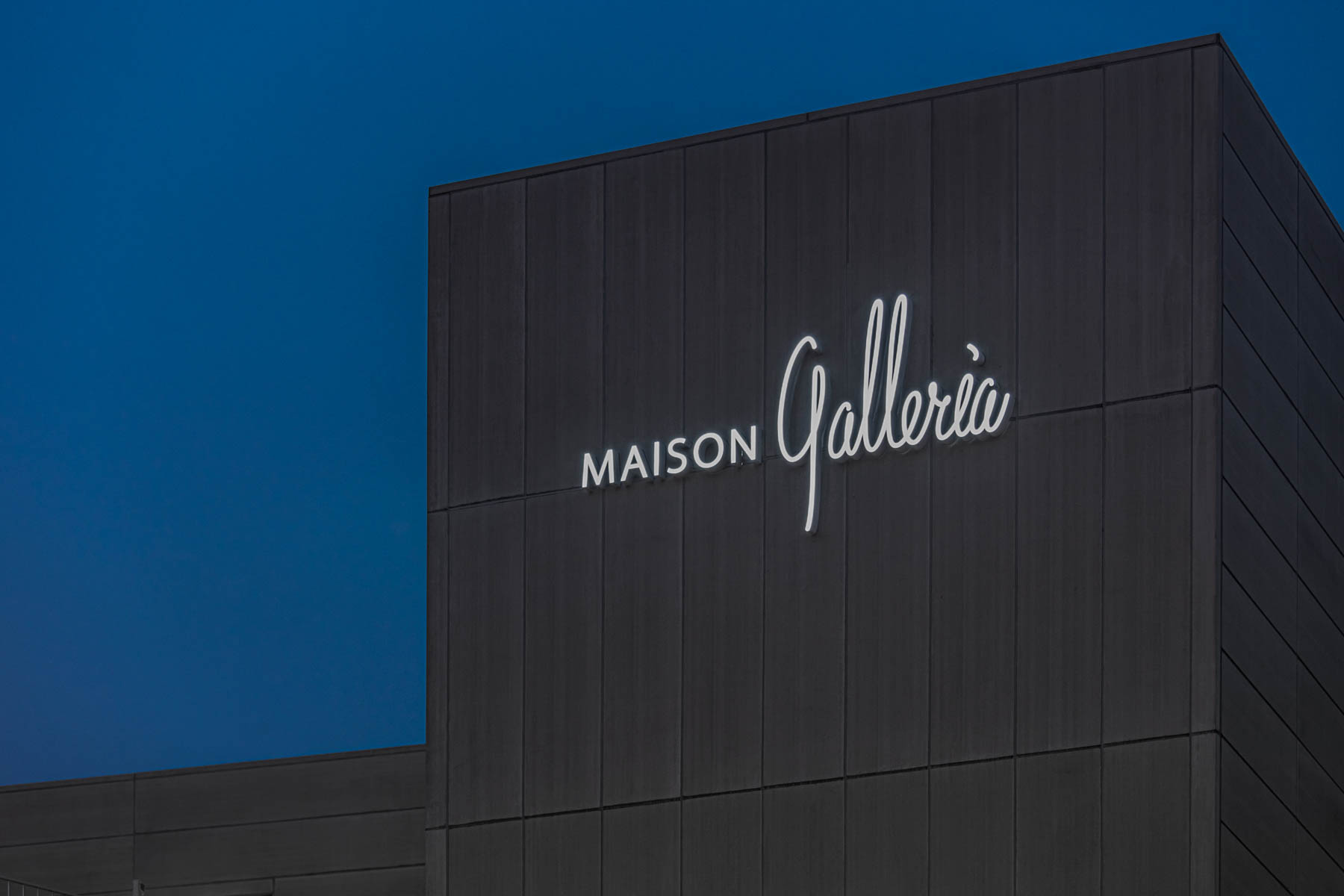 maison galleria, space+furniture+bi, 2019
maison galleria, space+furniture+bi, 2019maison galleria is a vip lounge built outside of the department store providing a special space which invites the guests to feel at home, enjoying quality time at length, not merely spending a fleeting moment. the space presents a fine way to rest, recharge, and experience a new lifestyle for the vip guests. we have designed maison galleria’s brand logo and the space, as well as the furniture.
your noble home with artistic objects
the word maison meaning ‘home’ is rendered in clear and firm style and galleria is expressed with a pen signature style in simple and modern line. the combination of ‘maison galleria’ bi results in a soft and comfortable space image.
the light meets a life of luxury
the space design was inspired by the danish painter vihelm hammershøi’s works which are composed of refined hues and different temperatures of light. natural light and air flowing through a space in serenity and enveloping it with soft and subdued air are sufficient in stirring up its surroundings and creating a mixture of emotions. the sunlight coming through the window at dawn through dusk beautifies the space at every moment in a different manner. we have strived to express the temperature of color, various shades, and depth of space created by nature.
the space which was initially separated in a maze-like form from the 1st to 4th floor was newly designed to be interconnected organically following the curve of the wall while adding a certain sense of profoundness. from the ground floor lobby, you go through the glass door by the curvy wall, arrive at the reception on the 2nd floor and you will be guided thereon. the concept store on the 2nd floor boasts a display cabinet which makes use of the storage space in the wall and window. the lounge is decorated with bright and warm colored furniture and lighting to create an inviting ambience. the 3rd floor lounge has a unique private room with a clear big window allowing the ever-changing view of the weather and seasons. a small rooftop terrace lies on the 4th floor, equipped with an open-kitchen bar where wine tasting and tea classes are held. It is a multi-use space decorated in harmonious black and white oak.

b1 terrace

1f life coffee
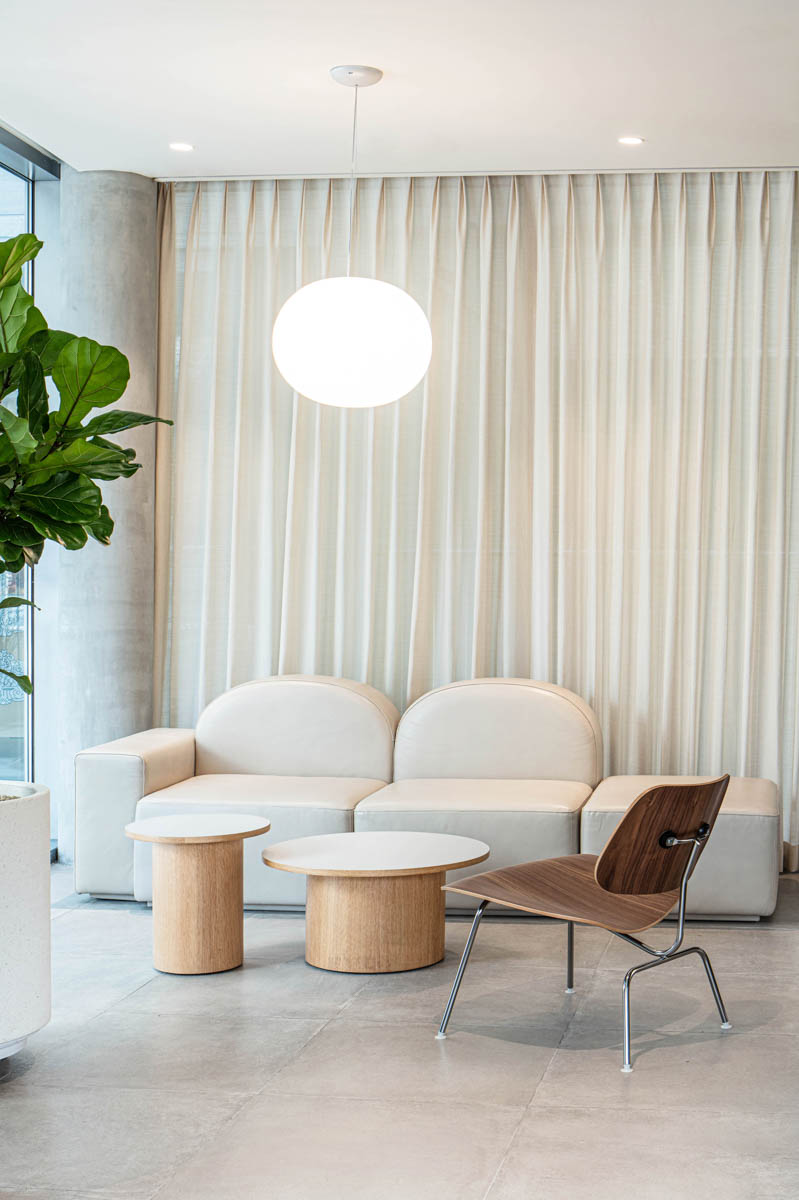
1f lobby

2f reception

2f concept store


2f lounge

3f vip room
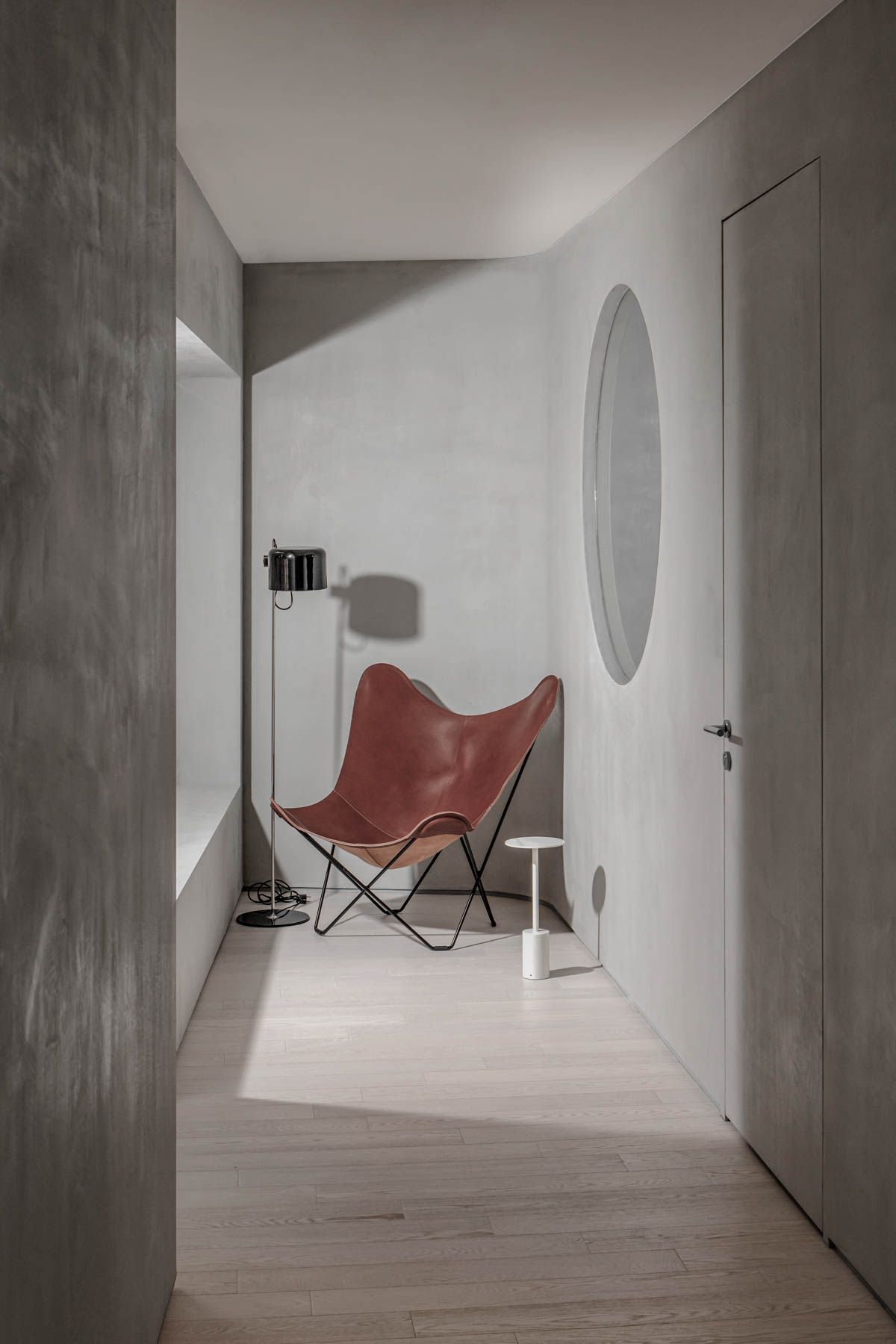

3f vip room

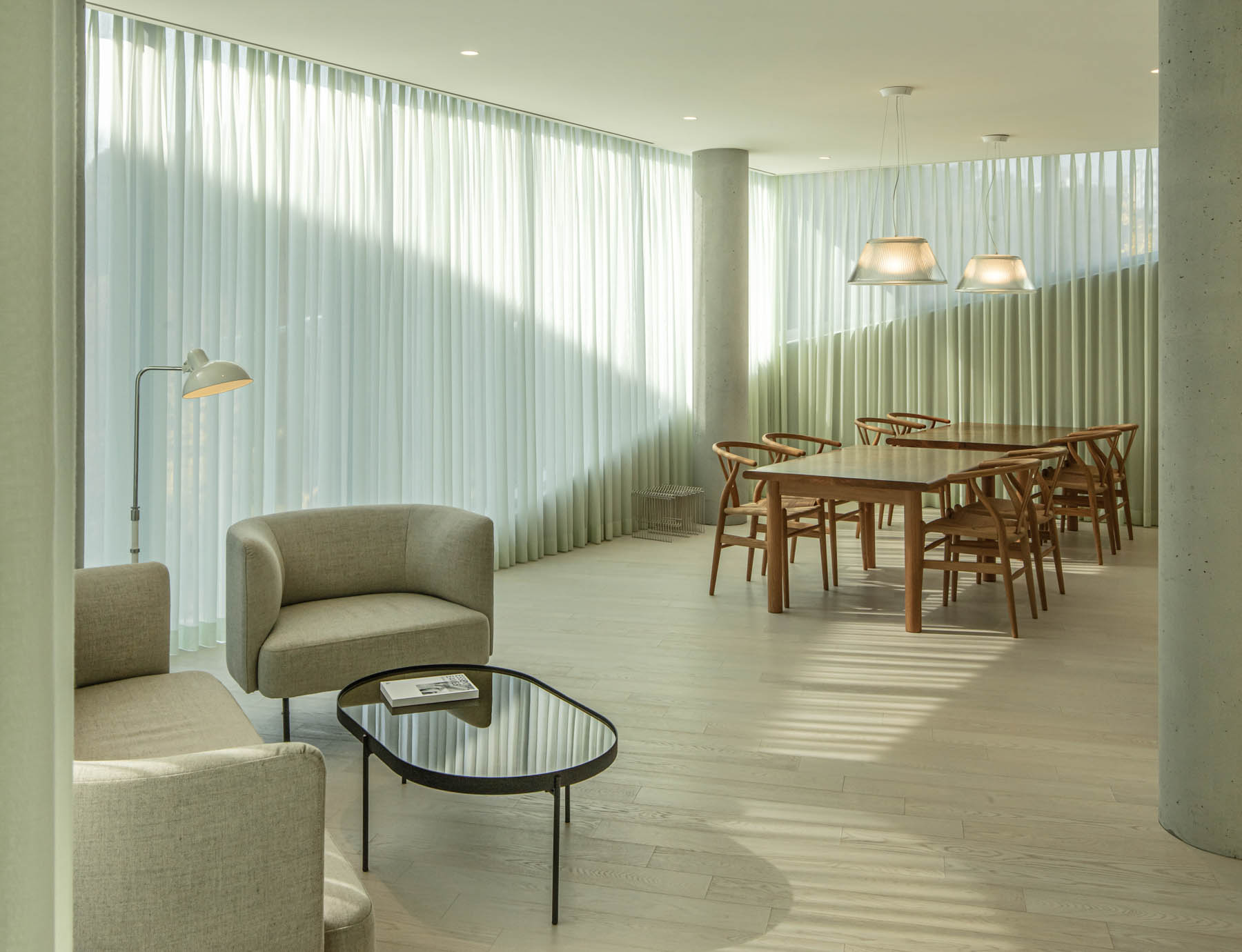
3f lounge
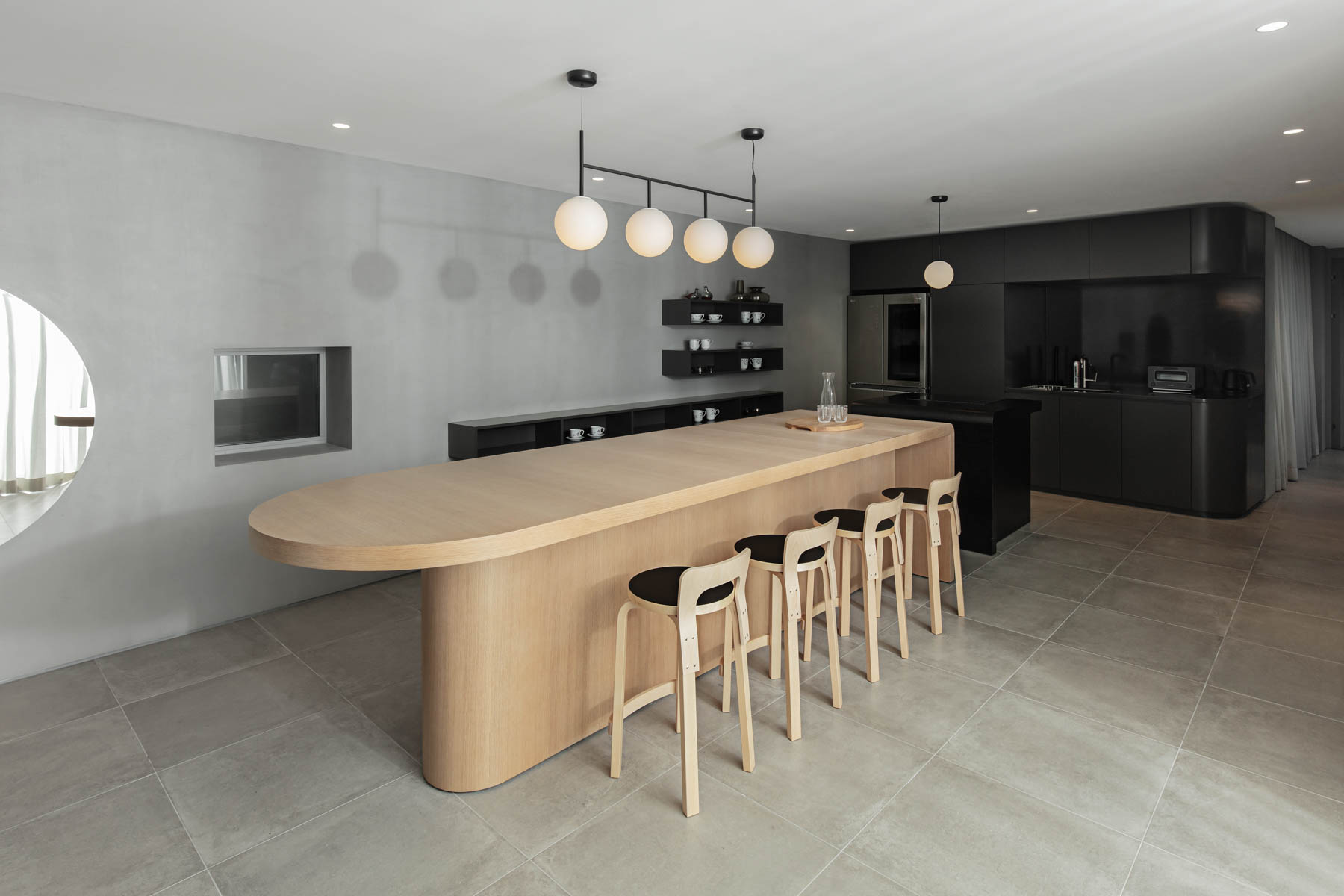
4f kitchen bar
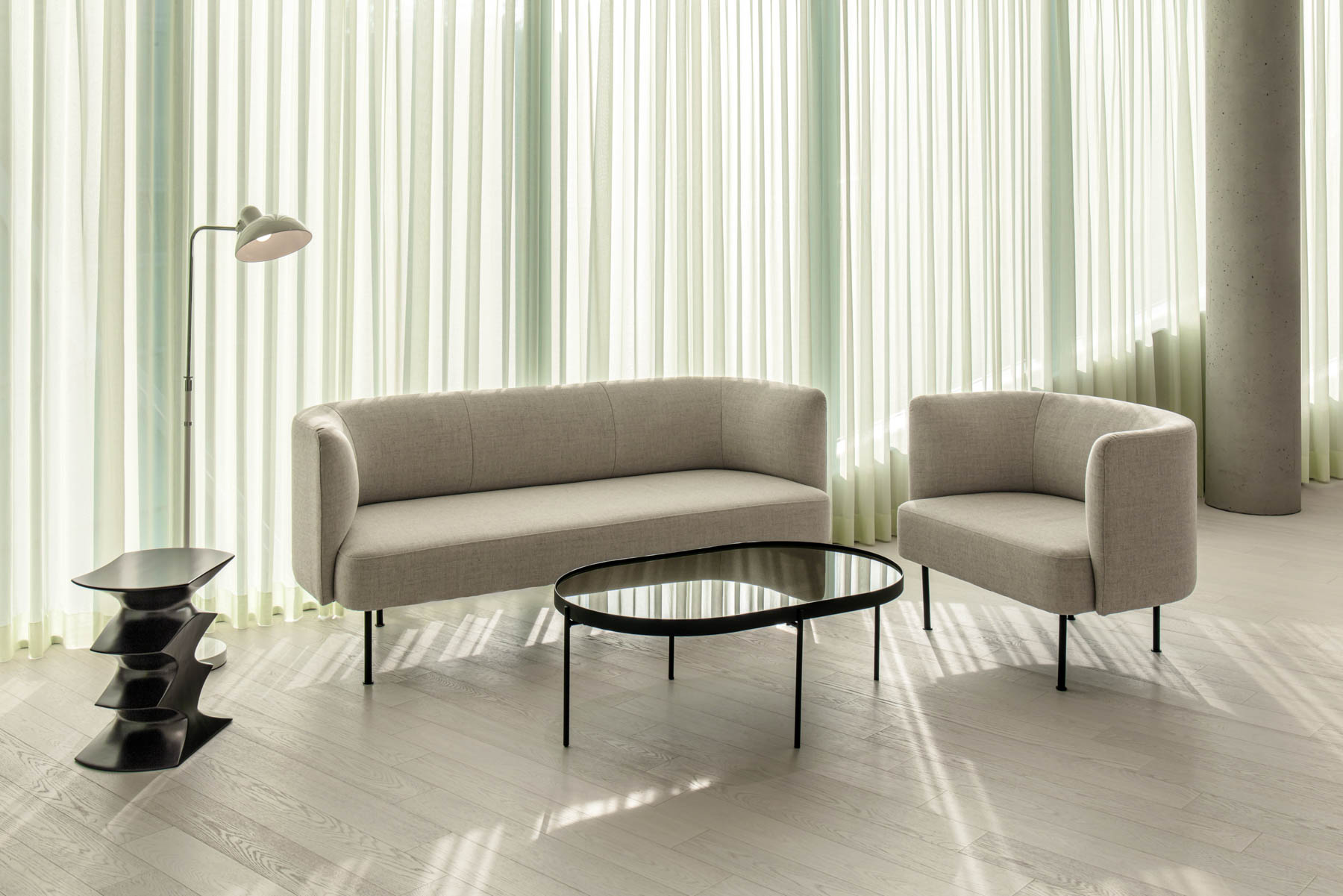 maison galleria furnitures, product, 2019
maison galleria furnitures, product, 2019maison galleria is a vip lounge built outside of the department store providing a special space which ...+
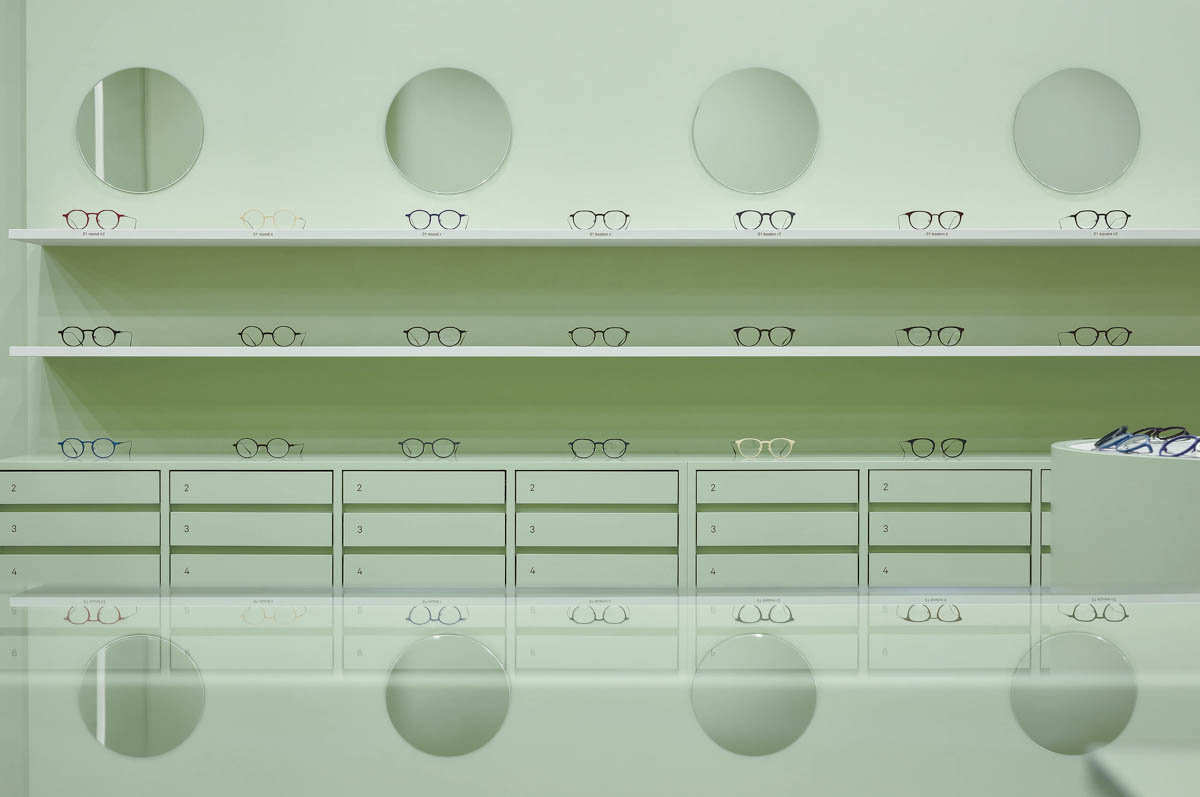
breezm 2nd flagship store, space, 2019
breezm assesses the client’s face with 3d scanner and measures the distance between the pupils, the width ...+
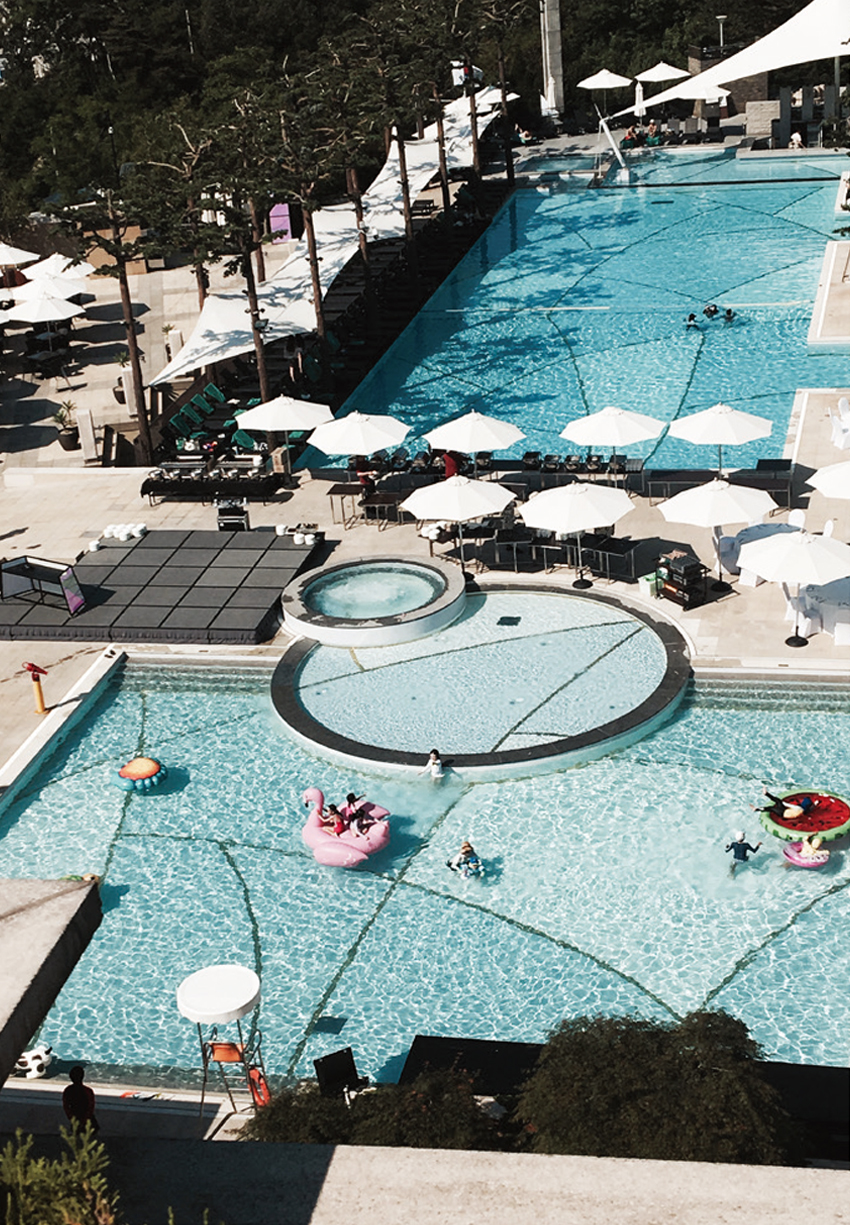 banyantree swimming pool, space, 2017
banyantree swimming pool, space, 2017